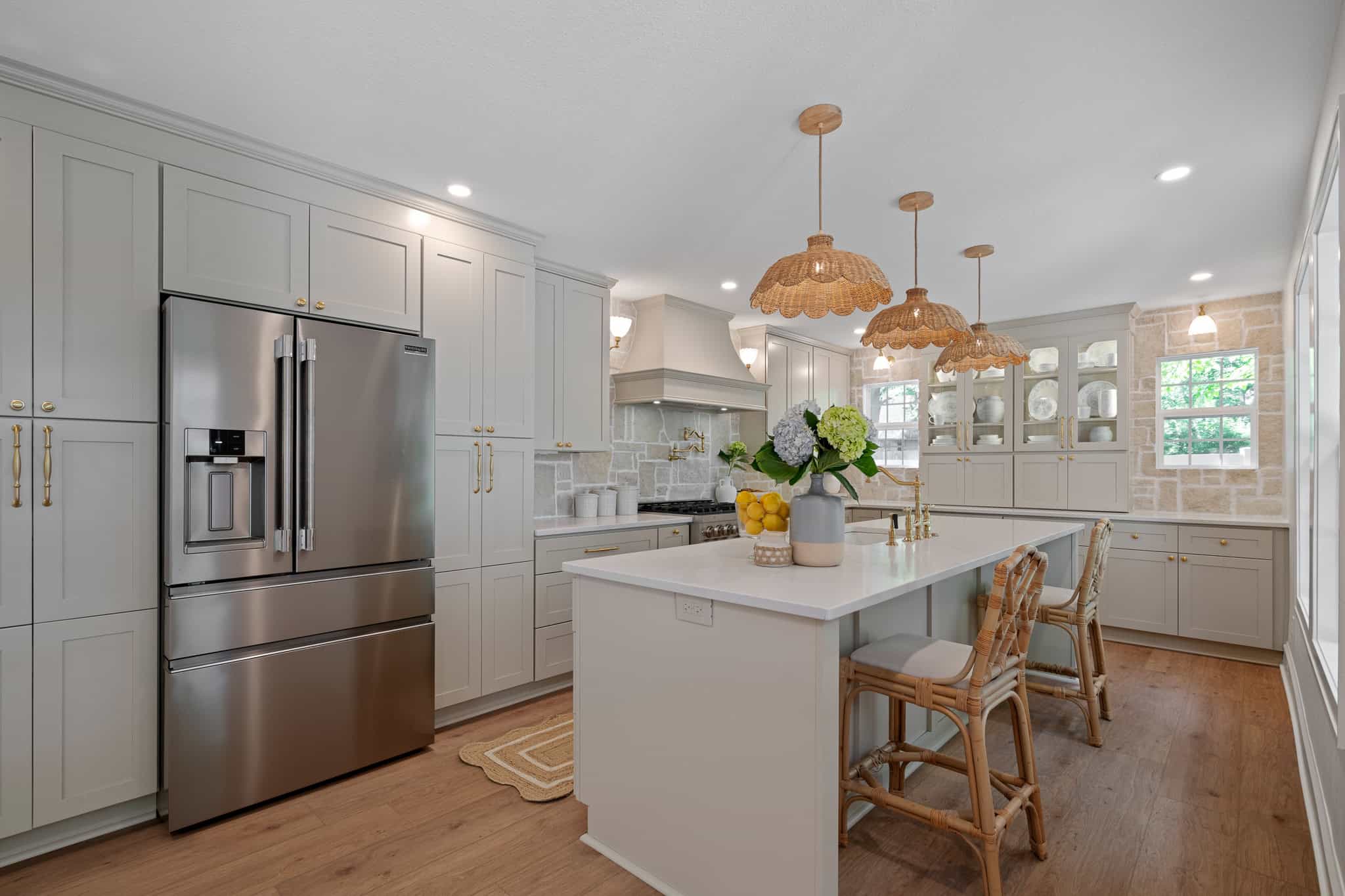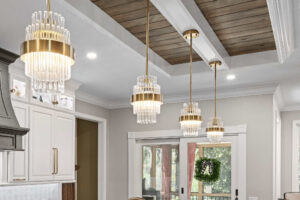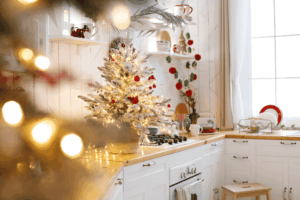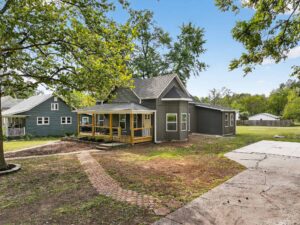When a young couple bought their first home in the heart of Leawood, they were excited to make it their own. With a layout dating back to the 60s and 70s, the space needed more than a fresh coat of paint—it needed a modern transformation that reflected their lifestyle. That’s where Cross Kitchens KC and our talented designer Doni Gordon stepped in to reimagine the main level of the home, from the kitchen to the living spaces.
A Kitchen Made for Living
The original kitchen was cramped and outdated, with natural wood-stained cabinetry, dated tile countertops, and minimal natural light. We took out walls, removed a side door and outdated half bath, and opened up the space to extend the kitchen footprint. The once-dark galley kitchen became an open, airy hub for entertaining and cooking.
What changed:
- Cabinetry: The heavy wood cabinets were replaced with fresh white cabinetry, giving the kitchen a bright, clean look.
- Island Upgrade: A dramatically larger island, now painted in a rich slate gray, adds visual contrast and functionality with ample storage.
- Backsplash: A natural beige stone backsplash laid in a chevron pattern adds texture and timeless elegance.
- Lighting: Modern fixtures and under-cabinet accent lights bring warmth and visibility, while transom windows above the cabinets brighten the space even more.
Details That Make a Difference
A few standout features take this remodel to the next level:
- Floating Shelves & Doggy Cabinet: Custom floating shelves offer charm and display space, while a built-in doggy cabinet with a tiled base creates a stylish, pet-friendly touch.
New Hood & Fixtures: A contemporary range hood, replacing the microwave, complements the island’s color and ties the entire look together with gold fixtures and accents.
Beyond the Kitchen
The improvements didn’t stop there. We extended our remodel efforts throughout the main level:
- Living Room: We wrapped structural beams in birch wood for a natural, modern feel, removed outdated paneling, and added can lighting throughout to brighten the space.
- Fireplace Facelift: A refreshed fireplace becomes the heart of the room with subtle, stylish upgrades.
- Closet Goals: We converted an adjacent bedroom into a massive walk-in closet with an integrated laundry space—a dream setup that adds luxury and convenience.
Before + After: See the Transformation
Ready to explore how we can help you fall in love with your home again?






