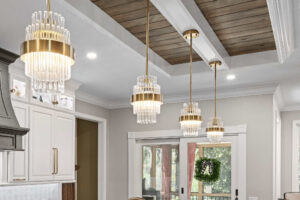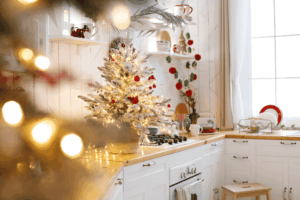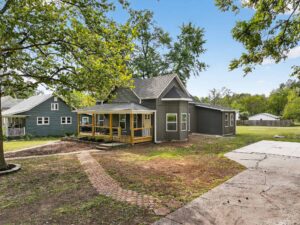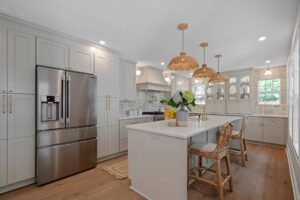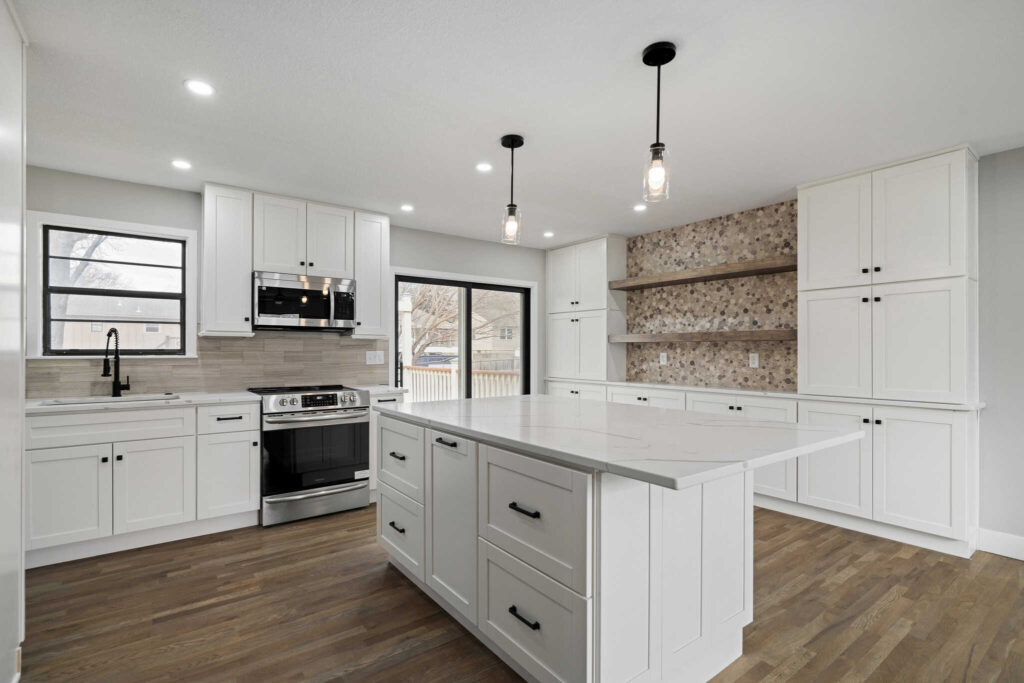
What began as a request for a few simple upgrades turned into a full-scale renovation that completely reimagined this longtime residence—and brought it to life for a new generation.
The previous owner had lived in the home for 38 years, and while the bones of the house were solid, the spaces felt dark, cramped, and dated. Once we took ownership, our team saw an opportunity to open things up and bring in a fresh, elegant feel—starting with the kitchen.
A Kitchen Reimagined
One of the most impactful changes came from removing the wall that separated the kitchen from the living space, creating an open-concept layout that feels airy and inviting. We installed a large central island that not only provides generous storage but also serves as a functional prep area and casual seating zone.
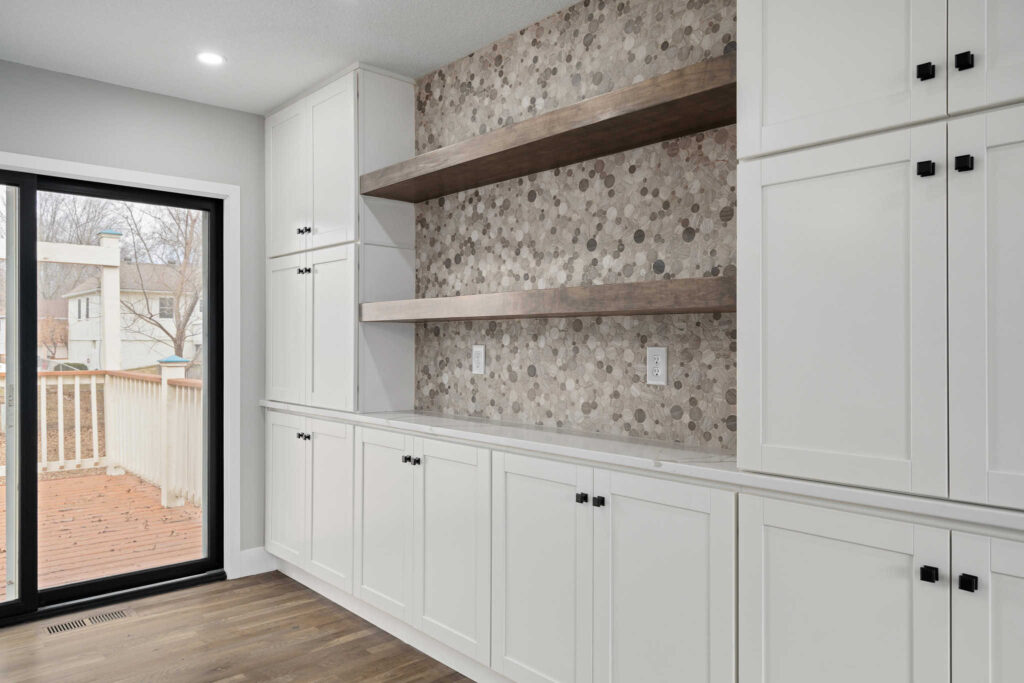
Elegant, Efficient, and Light-Filled
The once-dark kitchen now shines with:
- White cabinetry that dramatically increased storage space and brightened the room
- Floating display shelves and a marbled backsplash, adding visual interest and space for personal touches
- Modern stainless steel appliances for a sleek, functional upgrade
- New flooring throughout that lightens the entire home and elevates its aesthetic
- Contemporary light fixtures and recessed (can) lighting to bring light into every corner
Beyond the Kitchen
The transformation didn’t stop there. Both bathrooms were fully updated with elegant finishes, and new hardwood flooring was added throughout the home to create a cohesive, polished look. Every detail was designed with a balance of comfort, sophistication, and livability in mind.
Today, this beautifully updated home is a rental property, now enjoyed by a young couple—a doctor and a nurse—who love the space as much as we loved creating it.



