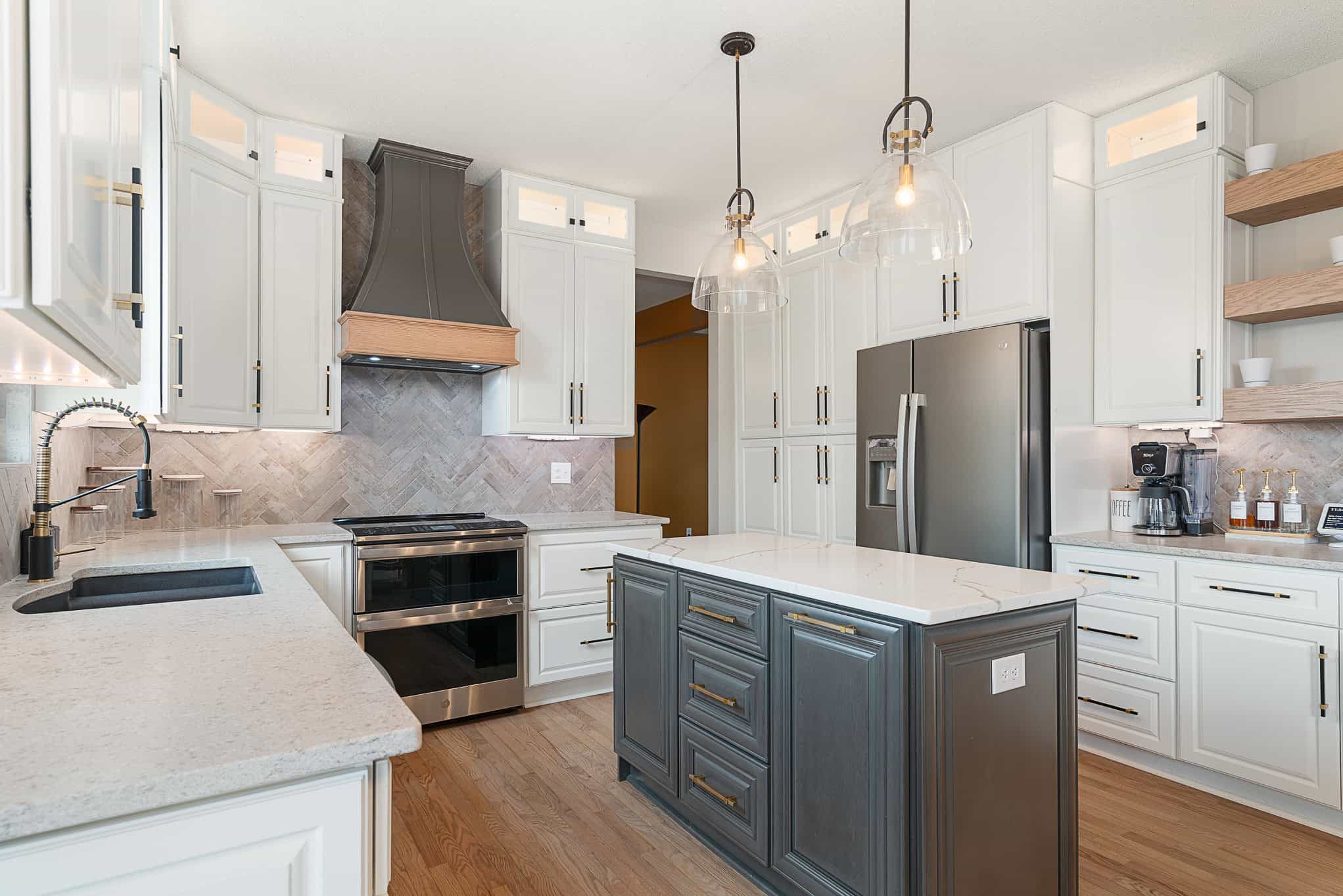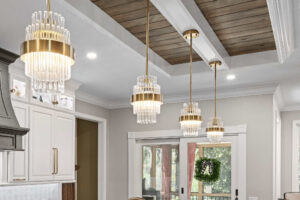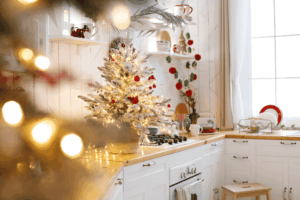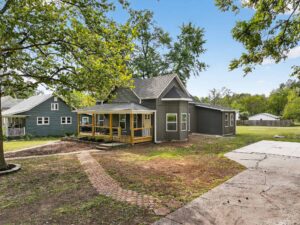When this couple’s kids headed off to college, they decided it was time to give their home a much-needed makeover. With the house feeling a bit too empty, they turned to us for help in creating a space they could enjoy for themselves – a beautiful, functional kitchen where they could relax and entertain. The homeowners didn’t have a specific vision in mind, but they trusted our designer Doni Gordon to bring her expertise to the table, and the results speak for themselves.
Opening Up the Space
Before the renovation, the kitchen had dated, natural wood-stained cabinetry, which didn’t match their desire for a more modern, light-filled home. We swapped out the old cabinets for bright white cabinetry and modern hardware, immediately transforming the space. To enhance the openness of the room, we installed some sleek floating shelves on one end of the cabinetry. These shelves provide a beautiful, open feel while offering a functional space for displaying kitchen essentials.
Smart, Functional Details
One of the standout features of this remodel is the doggy cabinet we added to the end of the floating shelves. The homeowners wanted a designated space for their pet’s food and water bowl. The design incorporates a tiled bottom so that any water spills won’t damage the shelves, adding both practicality and charm to the space.
The Island: Bigger, Better, and More Functional
The island is one of the focal points of this kitchen transformation. What was once a small island is now a large, functional centerpiece. We doubled its size and painted it a bold slate gray, which contrasts beautifully with the white cabinetry. The island now provides ample storage space and is topped with the same white countertops for a cohesive look.
Elegant Touches with Backsplash and Fixtures
For the backsplash, we selected a natural beige stone in a chevron pattern, adding texture and interest to the space without overwhelming it. To complement the modern feel, we replaced the old microwave with a sleek modern hood, in the same dark gray as the island. The homeowners loved the idea of incorporating accent lighting, so we installed under-cabinet lighting along the countertops and also placed lights at the tops of the cabinets. The transom windows enclosed the upper cabinet space, brightening the room and highlighting the design.
Final Touches
Throughout the kitchen, we added modern fixtures and lighting over the counter, which helped illuminate the space, making it feel clean and airy. The entire space feels bright, open, and inviting, a perfect reflection of the couple’s new phase in life.
A New Chapter, A New Kitchen
With this remodel, the homeowners have created a space that is not only modern and stylish but also highly functional for their lifestyle. The kitchen is now a space where they can unwind, entertain, and enjoy their time together. It was truly a pleasure working with them to bring their vision to life. If you’re looking to refresh or remodel your kitchen, we’re here to help!
Want to see more transformations like this one? Visit our gallery and get inspired!






